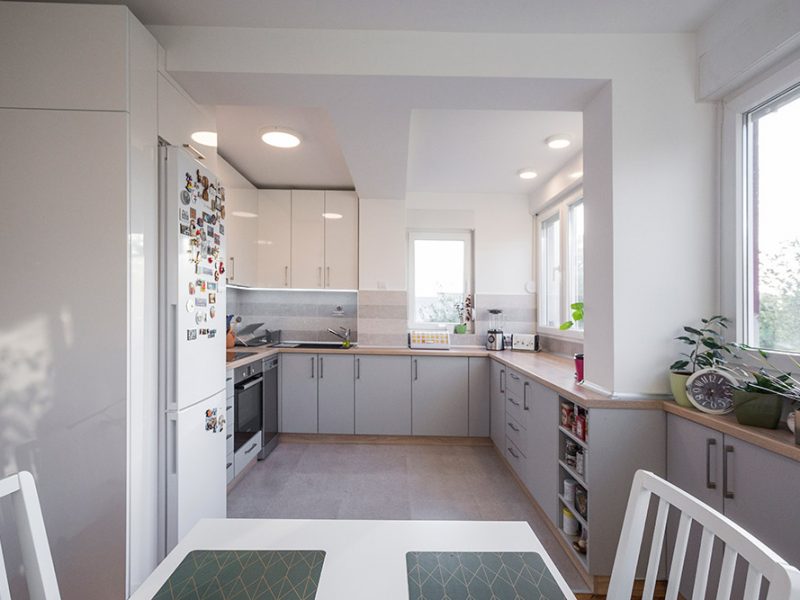Most of the apartments in the old buildings, sooner or later, will be transformed. As technology and trends are rapidly growing, some old solutions have to be modernized in line with the busy way of life. Our Team had the opportunity to do something new in a classical apartment from the second half of the last century. Extra attention went into the natural light combined with modern lighting, which has a special role in the perception of space.
The kitchen was too crowded and poorly used, dark space. Our task was to create a completely new look and make a spacious kitchen with a dining room. Small and dark kitchen leaned on the indoor terrace, which had the role of a pantry for everything that did not find its place in the apartment. There was also a problem of thermal insulation, so it was too cold in the winter, and during the summer it was too hot. The existing dining room had a very poor lighting solution, but a relatively new carpentry, which we used very nicely. So, in order to get a nice, spacious and airy space, it was necessary to remove certain redundant walls. In this way, we have linked these two important living spaces, both physically and visually.

Our clients wanted the kitchen with a large working surface. So, new kitchen extends over all three walls, with plenty of storage space. The prevailing colors are white and grey according to the client’s desire, with oak primers. The wooden texture next to the worktops also appears on the kitchen sock in accordance with the color of the existing parquet in the dining room. The work area was enriched with longitudinally cut ceramic tiles in two shades of grey, so an interesting detail was introduced above the worktop. The new kitchen has practically two faces, thanks to one special element designed specifically for this space. Besides the fridge, at the imaginary crossing, there is an element that will serve as a stylish storage for brooms and other tools of bulky household, the pillar is masked in a shallow space for spices and smaller cooking utensils. There is no need to emphasize… all kitchen appliances have been chosen so that they fit perfectly into the new design.

The dining area is absolutely relaxed because everything is indispensable in the new spacious kitchen. The existing radiator is “masked” and the impression is that the working part of the kitchen simply extends into the dining room. So now we have a harmonious whole. Another interesting detail … A new table with chairs from Ikea’s offer was selected by the client himself.

As we have already said, special attention and effort have been invested in lighting. The kitchen part got large windows above the worktops, and LED straps below the hanging elements. Base lighting is certainly located on the ceiling, in the form of four LED panels, which are enough for this type of space. Why LED Lighting? Because LED lighting is energy efficient and will certainly contribute to saving the energy that space uses.




