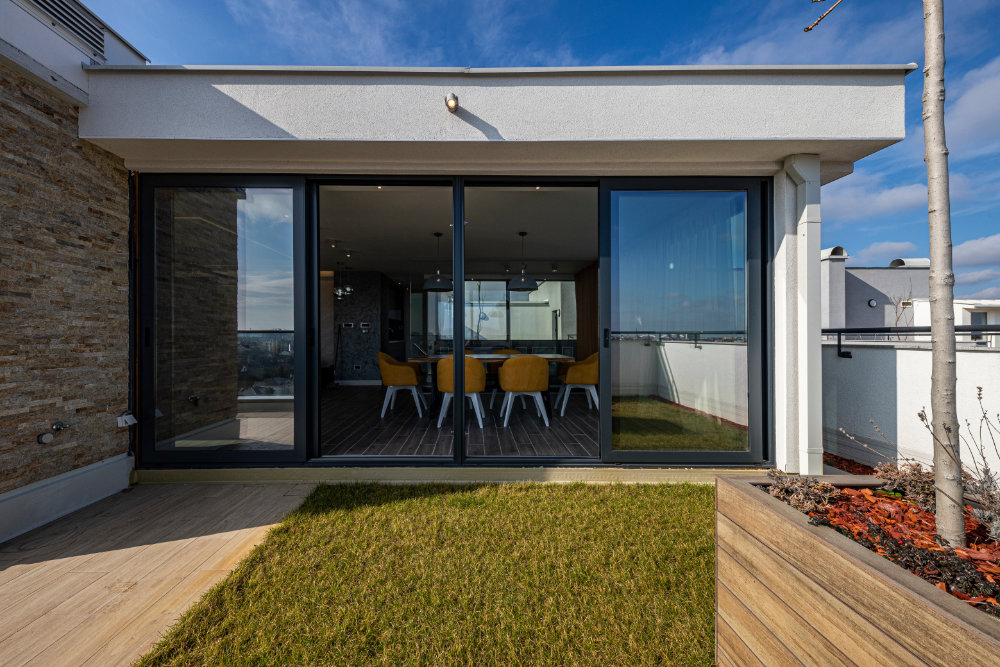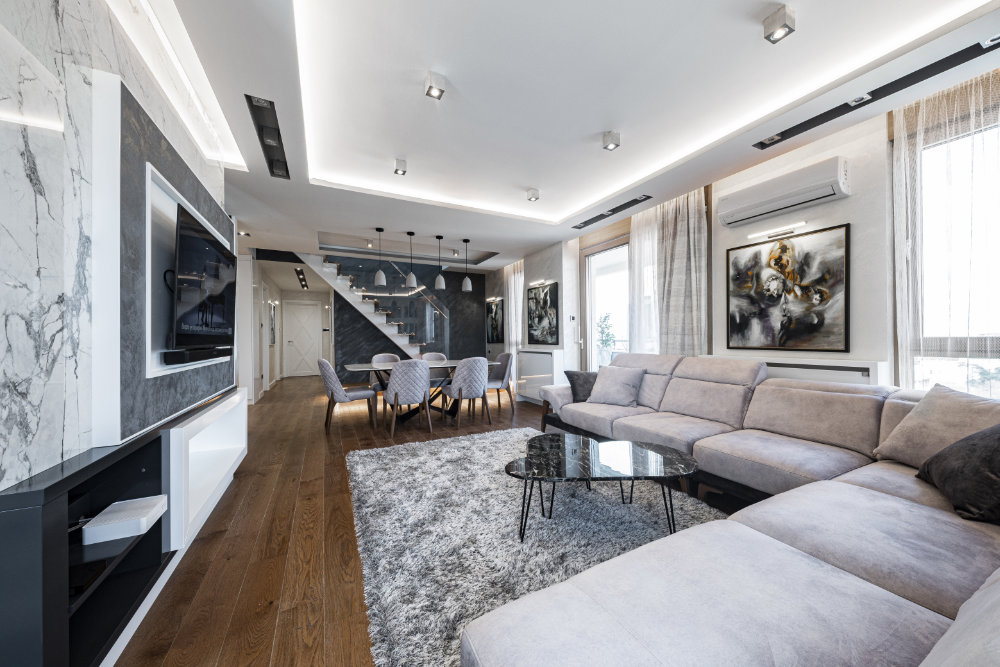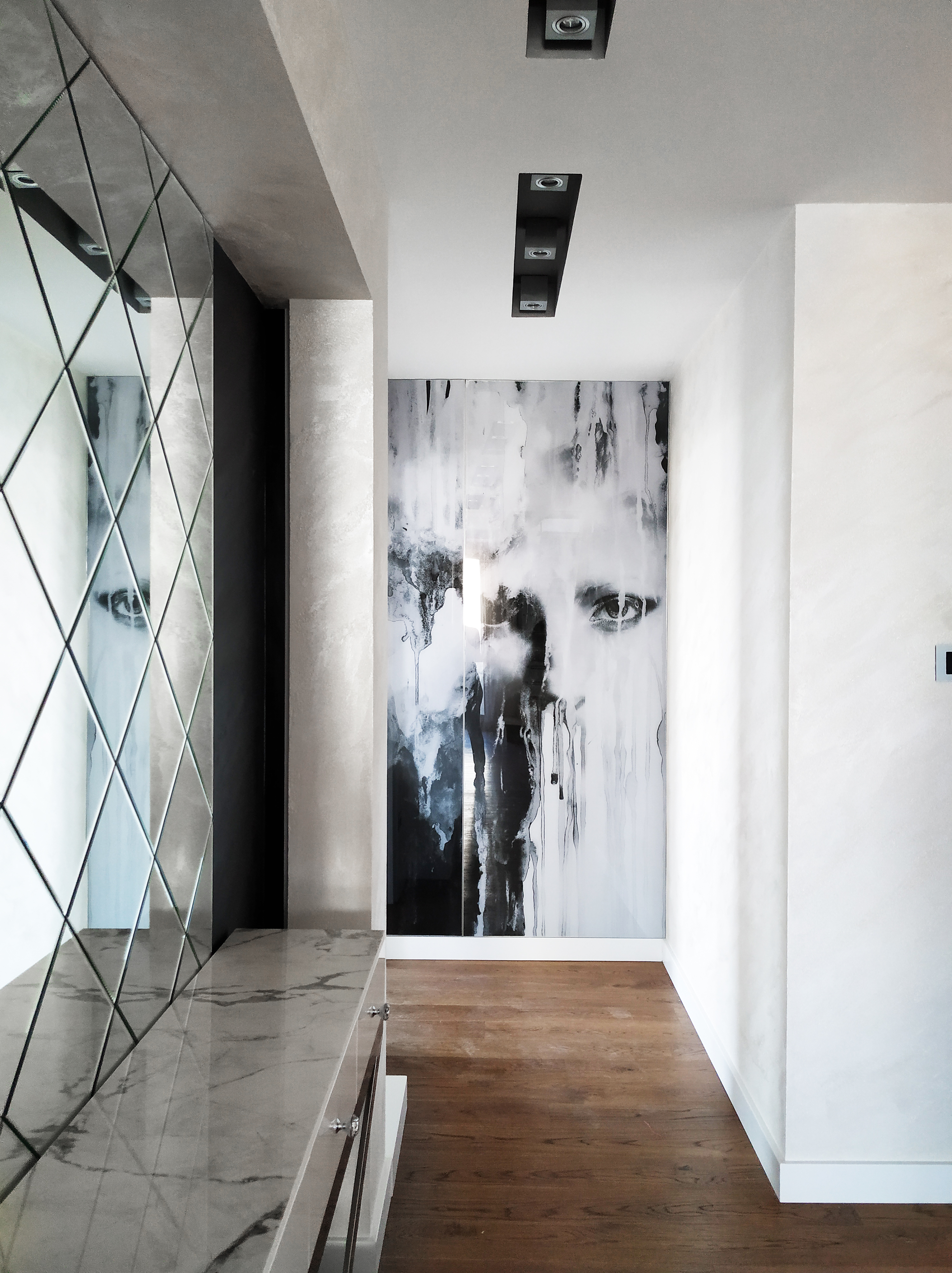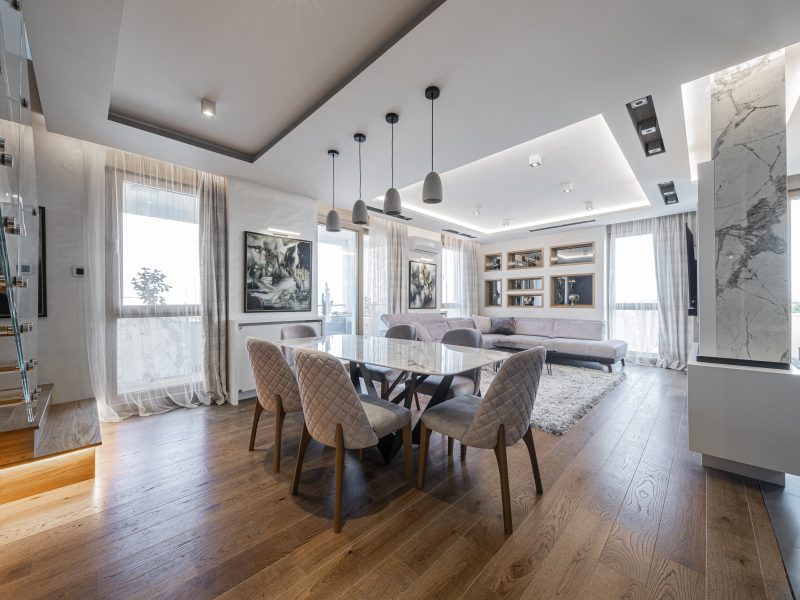The top of one of the highest buildings in the crowded part of Novi Sad was the location for this family duplex. We started with the interior design at the very beginning, while this object was still in the process of building, aiming to get a modern and airy object in neutral colors. Made of two levels that are connected by the same style, this duplex has a green terrace from which you can get a beautiful panoramic view.

At the very entrance, you can get a glimpse of a style that follows the whole lower level. The mirror and the plaster frame with light, the marble motif you can see in the living room, kitchen, and bathroom – everything just gives a sense of a modern style.
Different types of atmosphere can easily be created by making combinations of direct and indirect lighting. Mounting shelves at the wall with the dark glass are perfect for displaying sculptures. Oak floor, light, and beige shades, and wooden elements on the furniture and the stairs – all of them are here to improve the feeling of warmness. The thing we wanted to achieve is the feeling of endless space. This is why we connected the living room with the dining room and the kitchen, but not completely. The bearing pillar here is not just aesthetical but also functional – it visually separates the living room and the kitchen from the dining room.

Marble details can be seen in the kitchen as well. This part of the duplex is all black and white, looking futuristic and neat. The kitchen hob is made of artificial stone, all the appliances have front paneling made of glass and there are also some elegant shelves with lights. Overall, space is well used and it looks visually bigger than it is (thanks to the glass elements which are a contrast to the “weight” of the black ones)
It is not just the marble motif repeating itself in all the rooms. The little triangles design can be seen as well – in the small bathroom at the entrance, on all of the doors and the drawer in the entrance hall, on the mirror. We gave all of the parts of this duplex a tiny accent (just like the print in the entrance hall) which can visually lead a visitor through the apartment.

The lighter shades are in the kid’s room as well. The shade of sea blue is there also, just like the naval motifs.
If we take a look at the upper level, we could see a more open space, meant to be used for relaxing during the sunny days. The sunlight was our inspiration to add a bit of the yellow color for accenting the space. The sliding door is made of glass and they lead to the terrace. The whole living room is designed so it can allow a beautiful view from the terrace. There are not too many pieces of furniture and the only massive one is a sofa, standing there as an exception to this space’s emptiness.
This specific feeling of emptiness can be found at the lower level, too. It is even highlighted by the glass wall that separates the bedroom from the bathroom. This glass has one more purpose – it can visually make the space bigger. In this bathroom, we can see the well-known marble motif. It looks exclusive on the big pieces of granite ceramics. A whirlpool tub is a big plus here and the pleasure is complete with the lighting. It can be changed according to the kind of atmosphere we want.

Let’s go back upstairs. We’ll finish the story about it by mentioning the mini summer kitchen which is, just like the living room, separated from the terrace by the glass panels. It is easy to imagine how nice it would look during the summer night’s hangouts here, isn’t it?
More about the project HERE.



