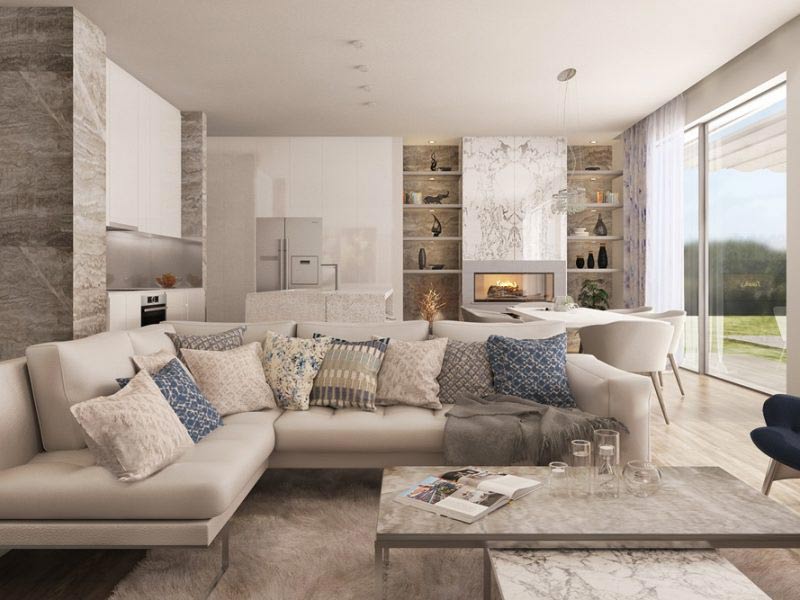Last week, we presented the exterior design of our brand new house project planned for construction in Ruma, Serbia. This time, we present the concept design of its luxury interior that also meets the criteria of energy efficiency.
The tendency to make this house energy efficient came from our client. The interior is decorated in a modern style and reflects luxury and comfort. The central room in the house is one spacious area that includes a kitchen, a dining room, and a living room. We used this project as an opportunity to install the idea of connectivity of the indoor and outdoor space in the design. This is why the southern wall of this area is completely covered with glass panels. When opened, they lead to the tiny garden area where residents can relax on a nice day.

In addition to the central space, on the ground floor is an entrance hall, a training room, a bedroom with a spacious dressing room and a bathroom, a toilet, a pantry and a laundry room.
A stairway that leads to the first floor is partly covered with decorative surfaces. With subtle lighting it makes a lovely lounge zone fitted with luxurious furniture. This area can also be used as a waiting room for our client’s business associates since the office is set above.

Besides the office, set on the first floor is a master bedroom with a large bathroom and a walk-in closet, three bedrooms for the extended family members, a bathroom, and an extra storage room.
The house is, to the largest extent, oriented towards the south to meet the basic standard of energy efficiency. Per our client’s request, almost an entire front facade is covered with glass surfaces. There are sliding windows and doors ( Alumil S650) designed to improve the energy performance of the house. Although these products are heavy, they run on the advanced mechanics and so are easy to use and move.
The underfloor heating is provided by a heat pump with a geothermal probe. It also includes automated cooling system. As stated in our previous text, on this project, we worked with a renowned consultant in the field of energy efficiency. His name is Igor Lukić, an engineer and owner of a project bureau Limis from Ruma.




