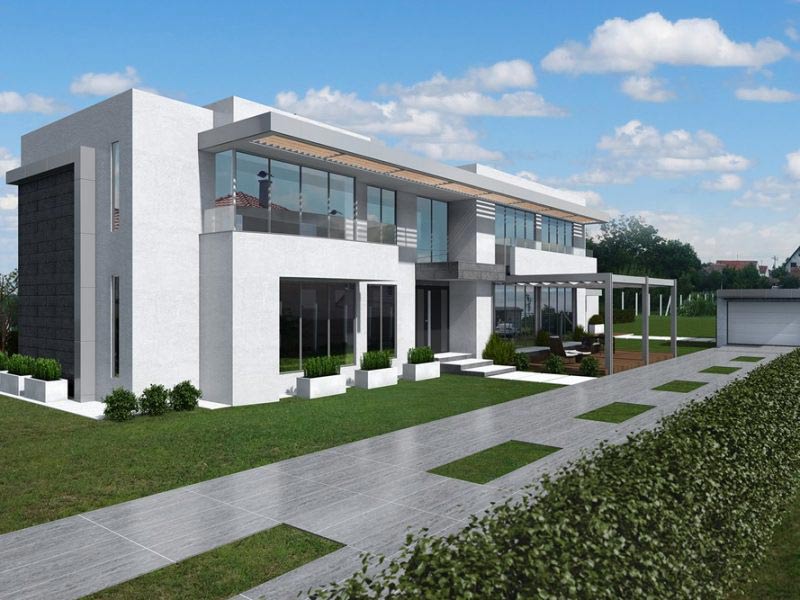In the past few weeks on our website, a lot of it was said about the smart home concept and its benefits. In the next two, we will show you how that concept looks like in reality.
Before you is the exterior of a family home planned for construction in Ruma, Serbia. Both the main building and the two additional objects on the lot were designed according to the energy efficiency parameters. It was planned for the whole project to meet the criteria of energy efficiency (B category).
Respecting the basic parameters of the location, the house is oriented towards the south with the large glass surfaces on its front side. Windows and glass doors have triple glazing that provides the minimal heat loss. The heating is produced by the geothermal heat pumps that use electricity and the earth’s thermal energy for an ecological heating system. On this project, we worked with a renowned consultant in the field of energy efficiency. His name is Igor Lukić, an engineer and owner of a project bureau Limis from Ruma.

Upon our client’s request, the façade to the street is completely closed. Balconies and sun-breakers are set on the front at the appropriate positions. The house will be built with the natural materials like stone (and marble in the interior), and the Wienerberger Porotherm W.i. Plan 38 cm blocks with the built-in stone wool, so the extra insulation on the external façade won’t be needed.
Additional objects on the lot are a spacious garage and a summer kitchen to fit the needs of an extended family, with a kitchen, dining room and storage. In front of the house, right before the living room is a place to sit and rest. This open area is covered with an automated folding shade. At several positions on the façade of the main and auxiliary facilities, there is also a garden lighting with sensors that register the movement.




