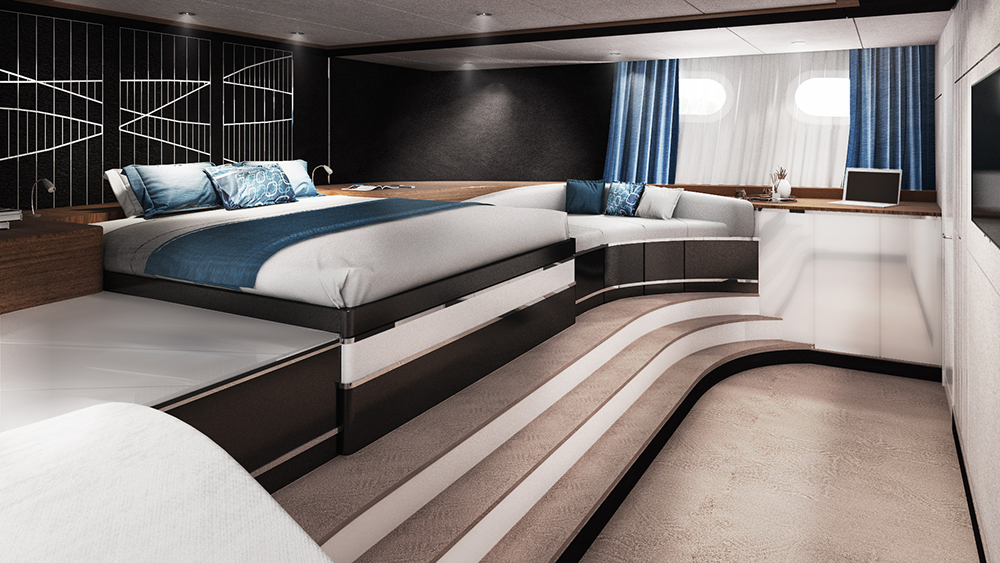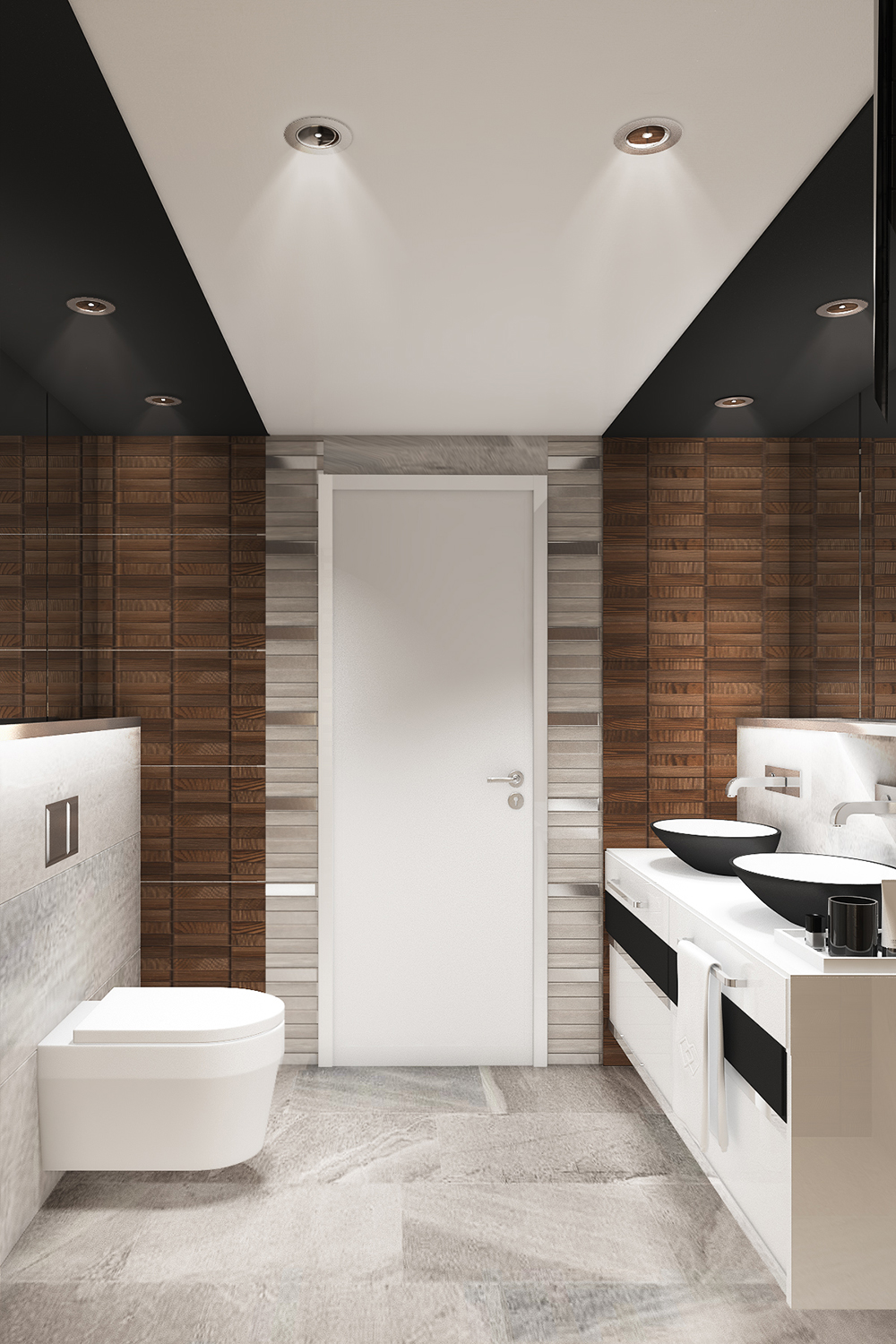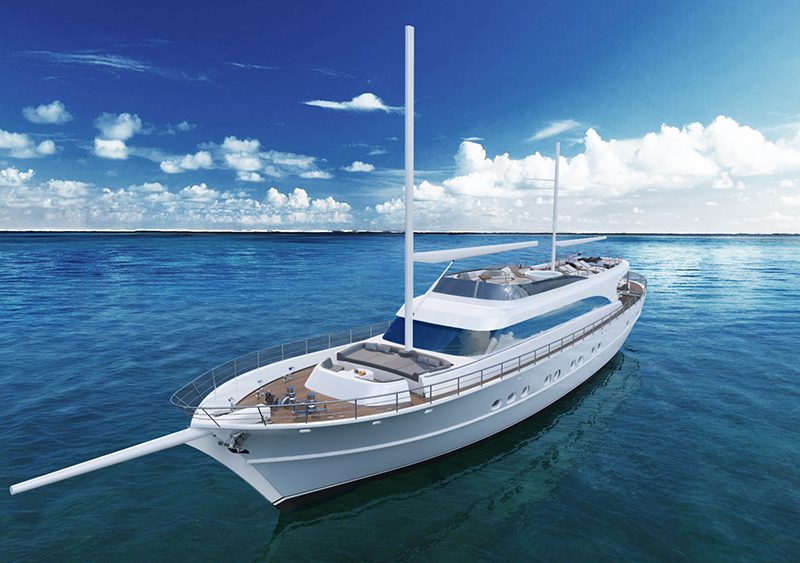Life on the sea is in the blood of this family for more than a century. Hundred years of tradition together with new technologies and design has lead to the yacht. Our clients were active participants in designing because they have a lot of experience with their previous charter yacht. The result is a unique sailboat made for charter on the Adriatic Sea, projected for ten guests and eight crew members.
Let’s take a look from the outside. It looks like this 49m long yacht resembles the traditional sailboats, but there is much more. It has two aluminum masts, two decks, and a flybridge with enough space for a minibar, jacuzzi, sunbathing, and hanging out. We linked elements to each other naturally – they look like they are flowing through the entire space. There is a space for sunbathing on the bow part, but a lot more is reserved for a saloon. A table for 12 people is in the saloon and the cockpit.
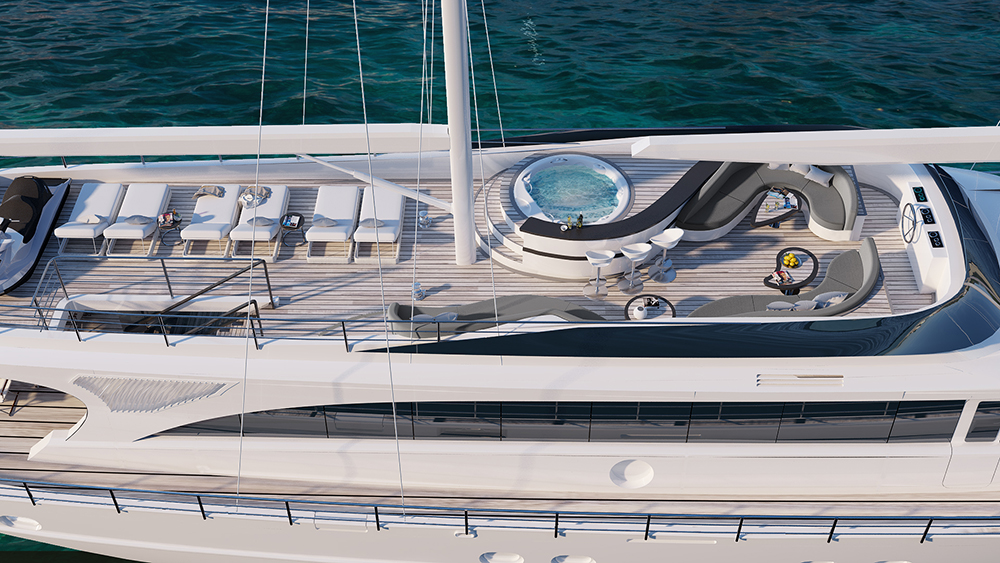
Guests that enter the yacht can see the interesting details on the stairs leading to the below deck. Black ropes are here to ensure the safety of passengers as well. Black, white, and shades of grey dominate the interior, together with wood texture and inox. The wall separates the saloon from the kitchen is decorated with an unusual composition. It links the side windows and represents a styled duo – the wave and the sea. There is a big TV on the same wall, carefully integrated. Salon has the eating area, just like the two more sitting/movie watching areas and a minibar. The door leading to the kitchen helps with perfect meal serving. It is hidden thanks to the excellent design of the barrier wall. The wheelhouse, the captain cabin, and the first officer cabin are on this deck. Interestingly, all the crew cabins here are much spacious than those you can usually see on yachts. So, not only guests can feel comfortable here, but crew stuff as well.
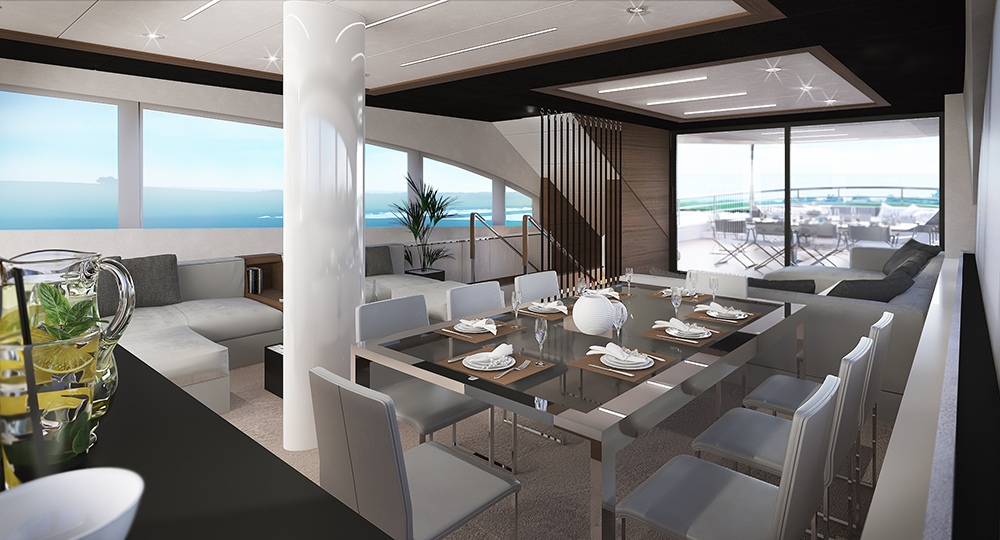
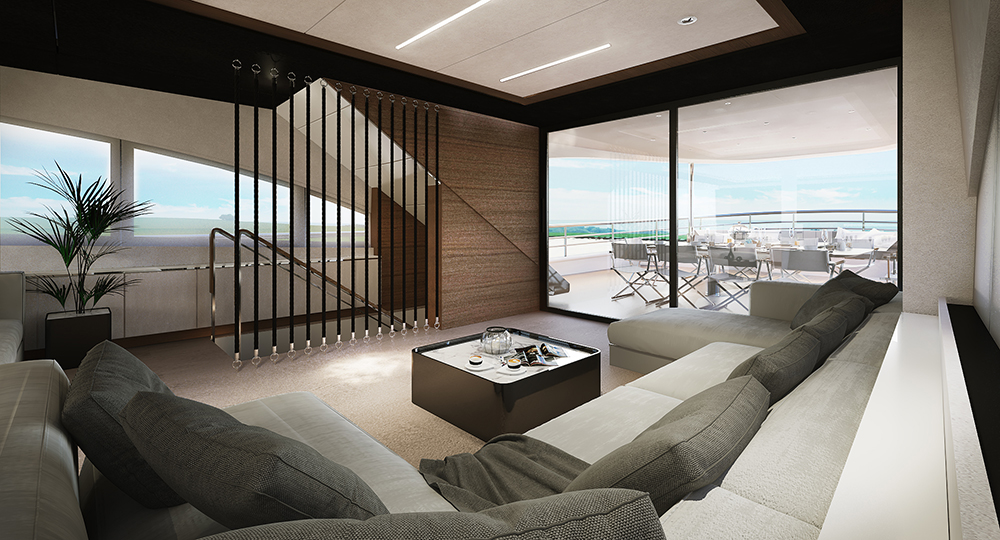
At the very end of the day, both guests and crew staff are going to their cabins. The full wood stairs lead them downstairs, to three master and two guest cabins. The walls there are covered by Alcantara and decorated with inox moldings. We linked all the furniture to the walls – it visually makes the space bigger. The main details in all the cabins are upholstered headboards and the styled sea wave on them. We created the styled wave from a specially formed inox pattern. It stands as a symbol of the tradition of life on the sea.
Our clients decided to have fewer cabins – than each one of them could be spacious. That means cabins on this yacht are not made just for sleeping. There are also work desks, lounge sofas, two-seaters, and walk-in closets. Auxiliary rooms are well hidden in the hall walls so the clients could have the maximum level of privacy. The big, black, and white master bathroom got one detail that brings warmth inside – the mosaic made of wood texture tiles.
