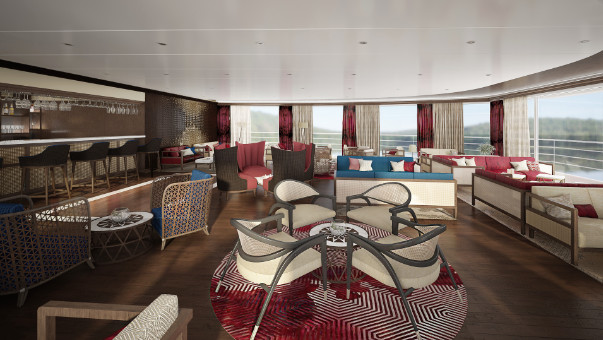About us
OUR PHILOSOPHY
We strongly believe that spaces affect our mood and well-being.
Finally, it has been proven that scientists have found plenty of evidence that the regions of our brains are attuned to the geometry and arrangement of the spaces in which we spend our time. The harsh reality is that most of us spend almost 92% of our lifetime indoors or on transportation. Because of that, the way spaces in which we spend our time are designed are more important than ever today.
As architects, we have a great opportunity and responsibility because designing spaces improves people’s lives. It is a fantastic discovery and a frightening fact which explains why we take every project seriously and why it is so important for you to choose the right team of architects for your project.
HOW WE ARE CONNECTED WITH THE WATER?
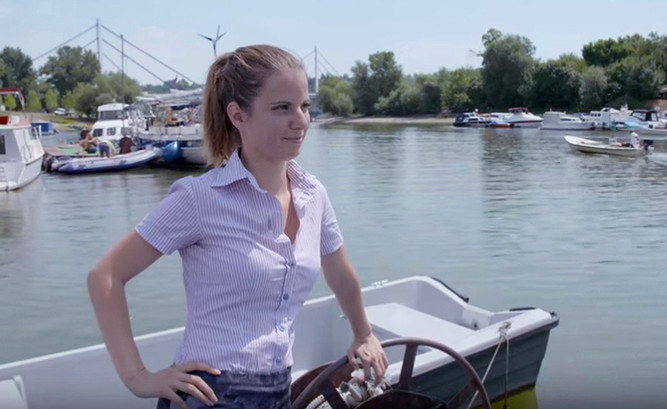
Svetlana Mojic Dzakula, the owner of our studio spent over a decade in the National Sailing Team, during which she developed her passion for spending time on, or nearby, water.
After 5 years living at the seaside and finishing her specialization in yacht design and construction, Svetlana came back to Serbia and opened her studio for architecture and yacht design.
During the last 8 years, Svetlana and her team devoted a lot of energy in designing sustainable solutions for untouched areas of inland waters with great potential – lakes, rivers and canals.
Besides designing, Svetlana often gives lectures about the potential of inland waters.
THE POSITIVE IMPACT OF WATER ON PEOPLE
Research has shown that our body and mind tend to have a personal and emotional relationship with water, also known as the “Blue Mind” effect.
Water covers more than 70% of the Earth’s surface, makes up nearly 70% of our bodies, and constitutes over 70% of our heart and brains. That deep biological connection triggers an immediate response in our brains when we’re near water.
Being near or on the water improves our immune system, reduces the level of stress and has a positive impact on overall mental and physical health.
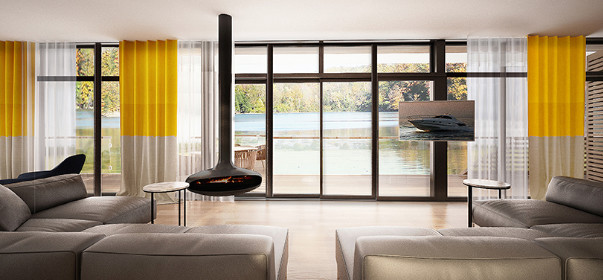
HOW WE WORK
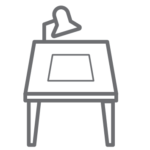
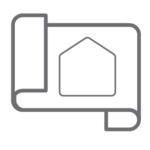
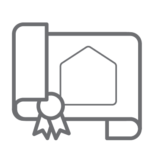
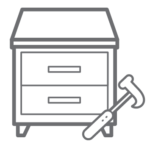
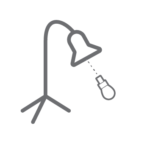

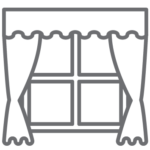
1 GETTING TO KNOW THE PROJECT
Each venture we take starts with a proper introduction. Through the span of several thorough meetings, we observe our clients, their visions, needs, and demands. Here we try to understand the preferred style and what our clients want to achieve with each individual design. Read this text to learn more about the way we approach every new project.
2 BASIC LAYOUT
After the goal is set, we start with a research. First, we define all the specifics of the desired object and its geometry. Later on, these parameters are combined throughout the creative process. Thanks to the high-quality renderings, clients get the opportunity to visualize the space and review their impressions. After potential changes are made in accordance with the client’s requests, we start working on the concept design. Read this text to learn about the design process in our studio.
3 TECHNICAL DOCUMENTATION
The project is further developed by preparing all necessary documentation and specification needed for its realization. In other words, we take this step to gather required information for our collaborators, suppliers, and craftsmen.
4 FURNITURE DESIGN
Salt & Water team has a vast experience in designing unique furniture elements of any kind. Our handy collaborators are always ready to roll up their sleeves and make them a reality. Click here to learn more about custom-made furniture developed under our wing.
5 LIGHTING
A proper lighting solution is one of the key elements of any individual space. For that reason, we have developed a strong network of international lighting producers and representatives to help us make a custom-made lighting design for each individual client. Read more about this topic here.
6 COMPLETE PLAN & WORK SCHEDULE
This step helps our clients to determine the cost of their project. Thus they are able to predict all costs, necessary works and their sequence, as well as potential corrections of interior design to reduce future costs. By creating this document, we want to be sure our clients are ready to pursue project execution. Read more about this process here.
7 DECORATION
For one place to be pleasant and comfy, it needs carefully chosen details. We work with numerous fine artists ready to create a perfect work of art to please our client’s aesthetic preferences. Read about the way we work in this text.

1 GETTING TO KNOW THE PROJECT
Each venture we take starts with a proper introduction. Through the span of several thorough meetings, we observe our clients, their visions, needs, and demands. Here we try to understand the preferred style and what our clients want to achieve with each individual design. Read this text to learn more about the way we approach every new project.

2 BASIC LAYOUT
After the goal is set, we start with a research. First, we define all the specifics of the desired object and its geometry. Later on, these parameters are combined throughout the creative process. Thanks to the high-quality renderings, clients get the opportunity to visualize the space and review their impressions. After potential changes are made in accordance with the client’s requests, we start working on the concept design. Read this text to learn about the design process in our studio.

3 TECHNICAL DOCUMENTATION
The project is further developed by preparing all necessary documentation and specification needed for its realization. In other words, we take this step to gather required information for our collaborators, suppliers, and craftsmen.

4 FURNITURE DESIGN
Salt & Water team has a vast experience in designing unique furniture elements of any kind. Our handy collaborators are always ready to roll up their sleeves and make them a reality. Click here to learn more about custom-made furniture developed under our wing.

5 LIGHTING
A proper lighting solution is one of the key elements of any individual space. For that reason, we have developed a strong network of international lighting producers and representatives to help us make a custom-made lighting design for each individual client. Read more about this topic here.

6 COMPLETE PLAN & WORK SCHEDULE
This step helps our clients to determine the cost of their project. Thus they are able to predict all costs, necessary works and their sequence, as well as potential corrections of interior design to reduce future costs. By creating this document, we want to be sure our clients are ready to pursue project execution. Read more about this process here.

7 DECORATION
For one place to be pleasant and comfy, it needs carefully chosen details. We work with numerous fine artists ready to create a perfect work of art to please our client’s aesthetic preferences. Read about the way we work in this text.
HOW WE MEASURE QUALITY
We believe that the value of the project is much more than how it looks visually. Since we are all engineers, it is most important for us to design solutions that are fully functional. Only when we are sure that the solution is functional, secure and can provide maximum comfort to clients, we begin to deal with the visual identity of the solution. The style in which we design depends on the client’s aesthetic taste but a design solution has to satisfy the postulates in which we deeply believe:
